Us, at work
Casanguilla
Casa Losanghe
Casa Patio
Conf Industries HQ
Verdevetro
Cork House
Corten Straw
Here you will find a selection of projects completed in recent years. Homes, offices and spaces shaped by our values as an answer to those who will be living there day by day.
Archive
More projects
Project name
Project & building type
Location
Dimension
The complex is made by Cassa Padana Headquarter, management offices, an 800 people conference room, alongside with a square and an underground parking for 50 cars. The facades are made of white stone in order to give a sense of security and stability. The whole project is closed on the sides facing outwards where the windows are regular and small in size. The inner sides, facing the courtyard, on the other hand, are formed by a large continuous glazing to give a sense of clarity and transparency.
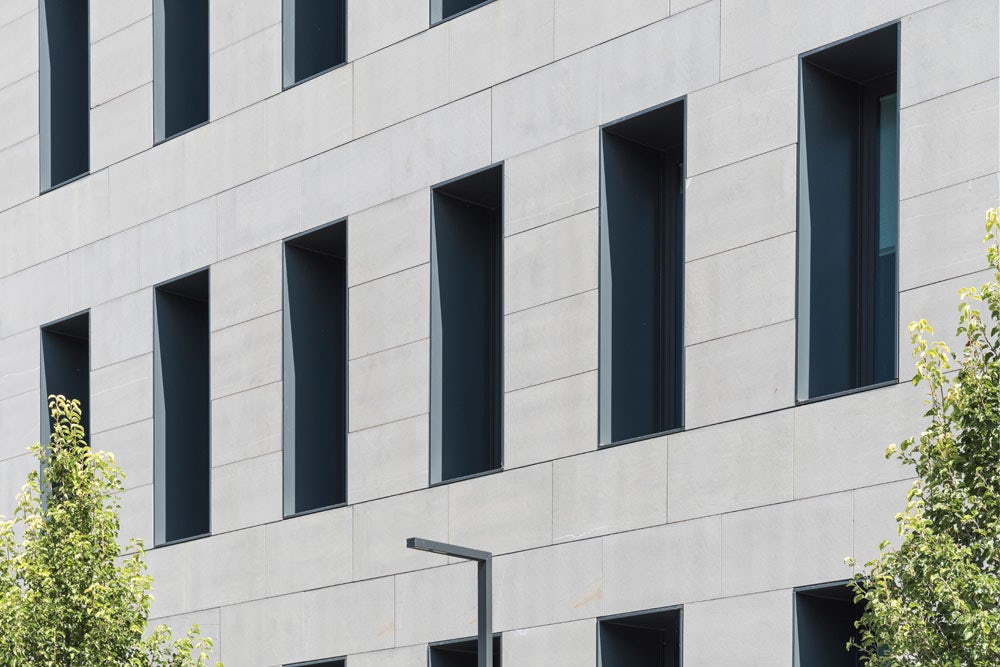
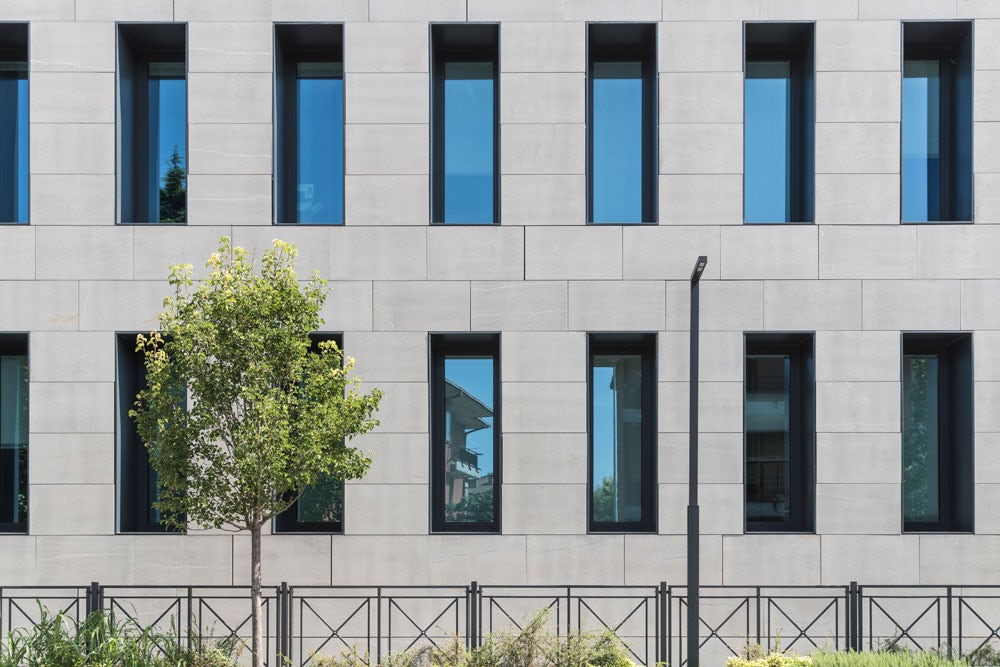
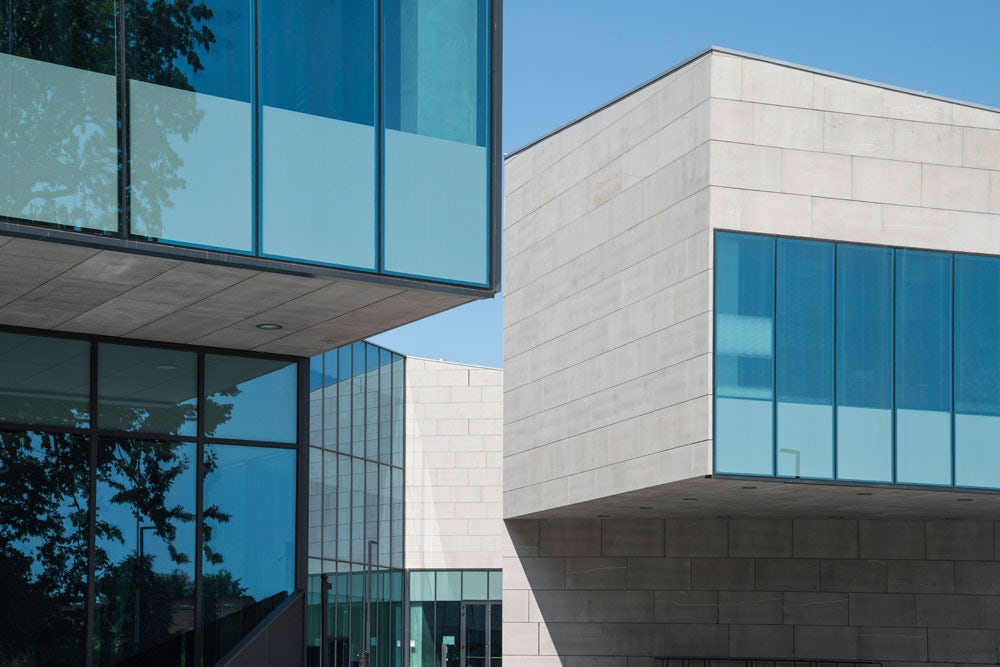
In renovating the existing building in the heart of the historic center, we transformed two apartments distributed over several vertical floors into a harmonious horizontal arrangement. With the clients we opted for the reconfiguration of the rooms, creating two residential units of 90m2 and 240m2 respectively, maintaining the load-bearing walls. The thermal insulation of the walls and roof, and the replacement of the methane heating system with an electric heat pump, also allowed a notable improvement in the energy performance of the building. The wooden finishes and motorized doors complete the project, allowing it to adapt to the small windows and arrangements dictated by the location in the historic center. A corridor and a small common garden overlook the street, keeping the atmosphere of the neighborhood intact.
The conversion project involves the transformation of a rustic house into a dwelling designed to accommodate a family of four members, optimizing the available space. During the construction site, it was decided to emphasize in the living area a preesisent exposed masonry, providing for the creation of a skylight to ensure natural lighting. The introduction of a mezzanine aims to integrate functionality and aesthetics, providing a dedicated space for a study.
This residential building, tailored for a couple, offers pleasant views of Franciacorta from the glazed living area. The terrace and a practical outdoor fireplace, ideal for summer barbecues, enrich the living experience. The facades facing the panorama are clad in wood, so as to blend in with the landscape. In addition, being located to the south and west, as a result of exposure to the sun, the color of the wood will vary by taking on shades tending toward gray to adhere more closely to the surroundings. An architectural design that combines functionality and aesthetics, creating a living space that is welcoming and flexible to different seasons, in tune with the changing beauty of the surrounding landscape.
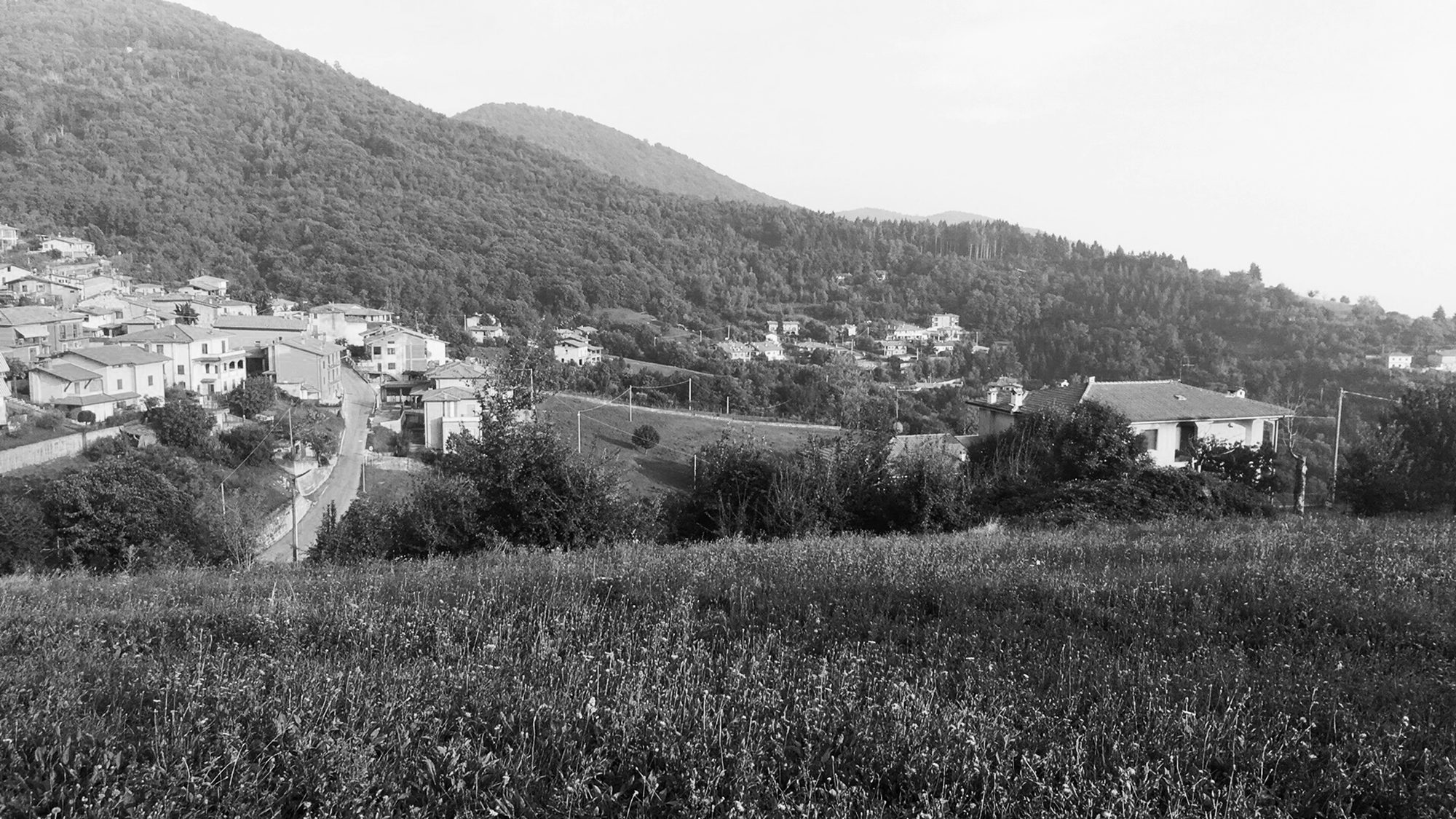
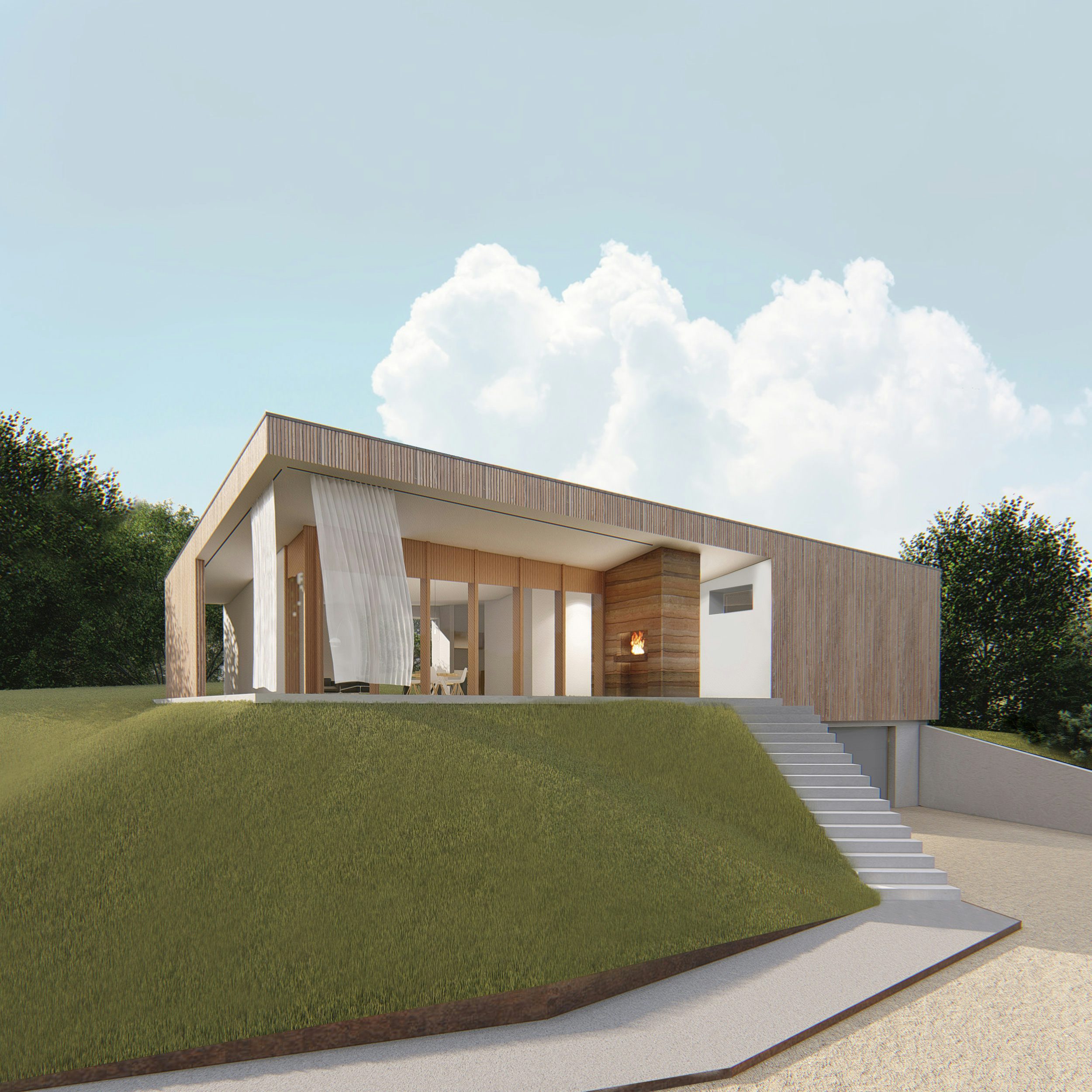
The studio apartment is designed with the idea of creating three distinct rooms, taking advantage of the strategic arrangement of furniture as well. The floor and furnishings feature oak finishes, combined with white plaster. This choice gives the room an elegant harmony, with the warmth and naturalness of oak matching the brightness and cleanliness of white plaster. The design aims to maximize the available space, cleverly integrating design elements and ensuring a feeling of cohesion and comfort in every room.
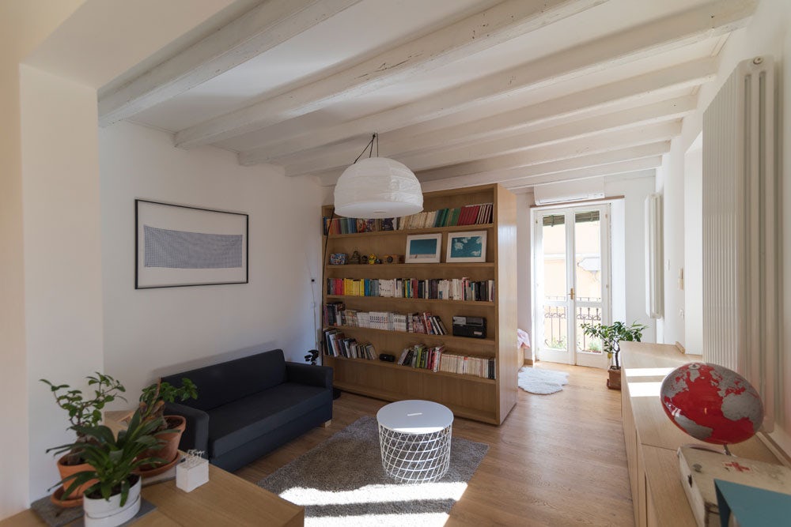
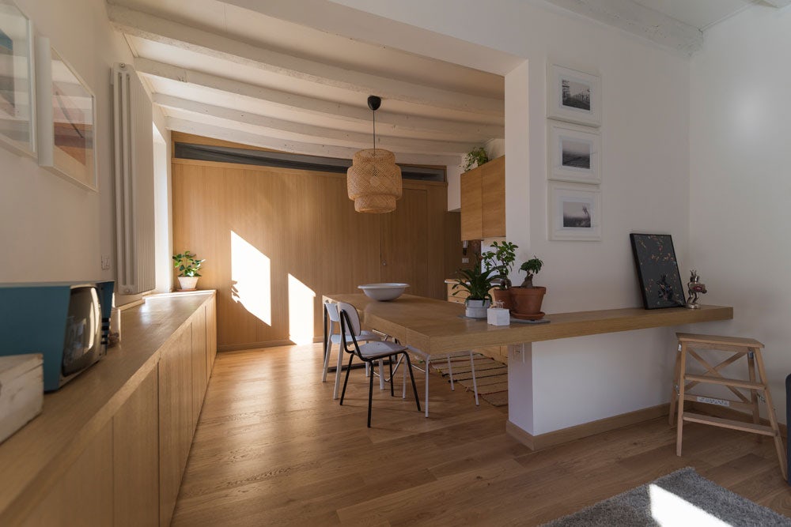
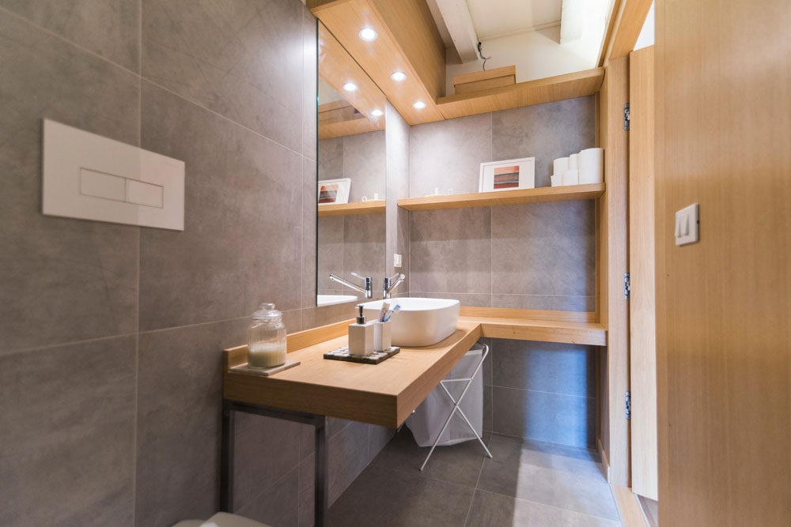
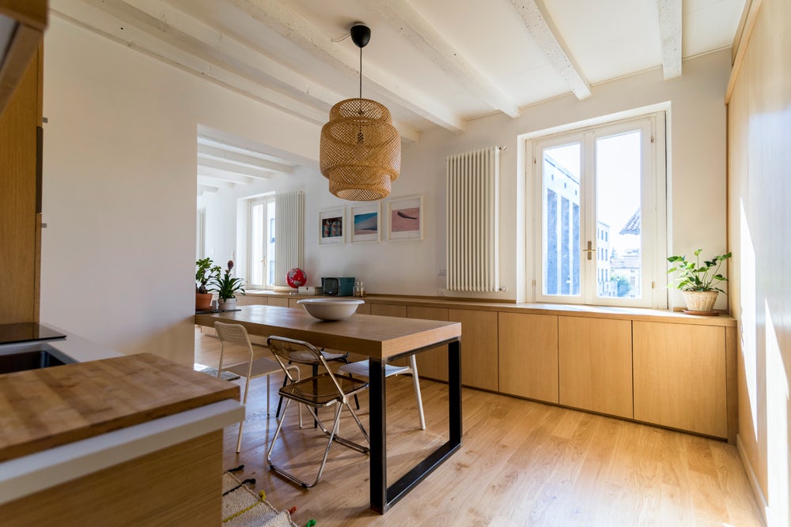
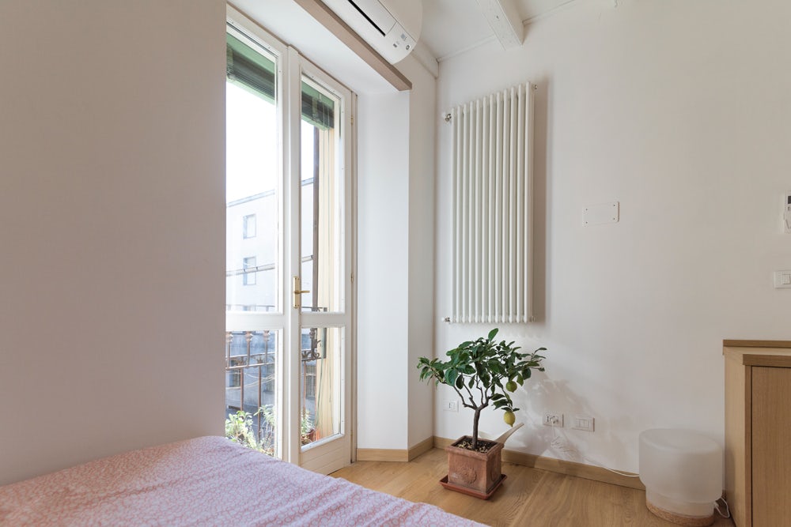
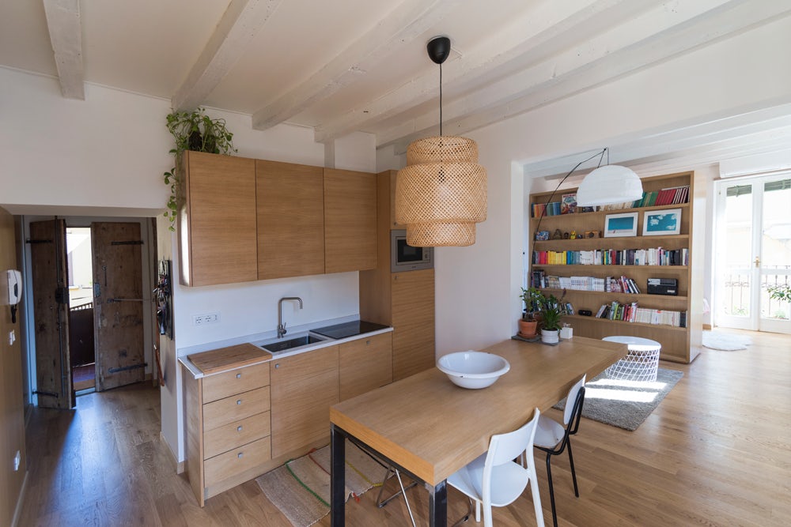
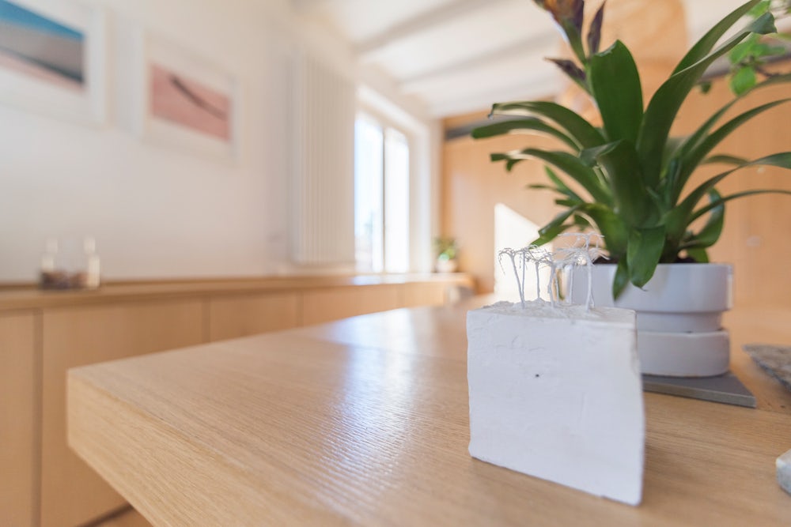
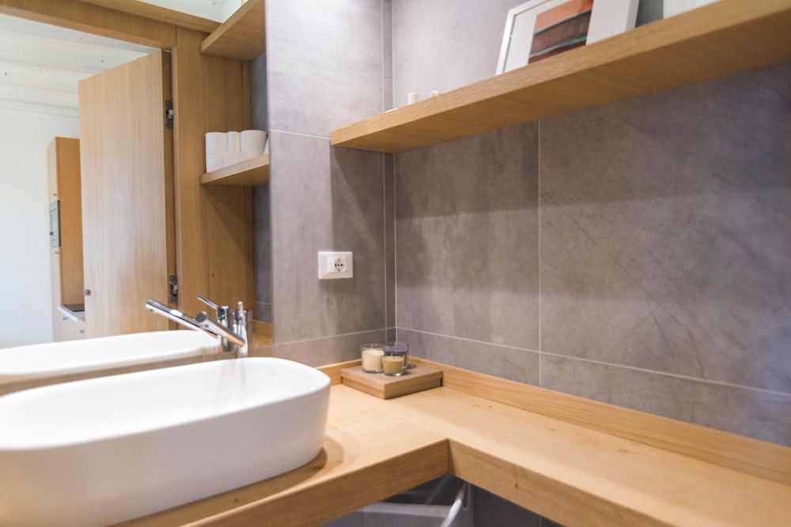
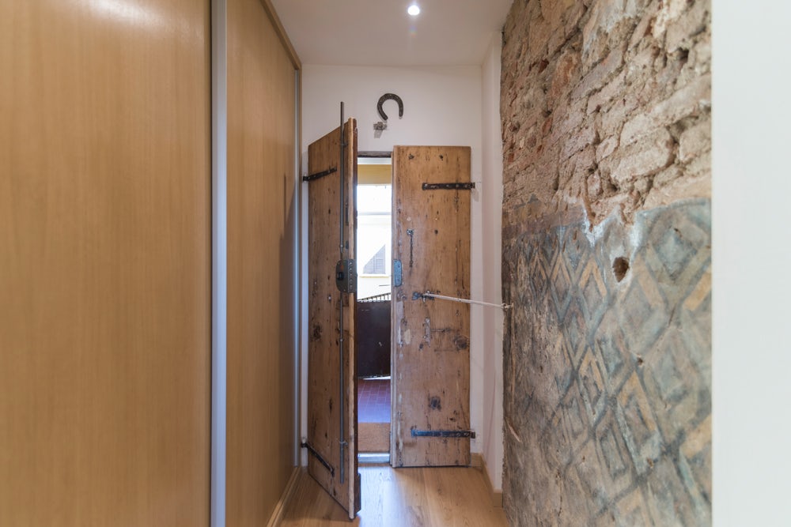
This public housing project, created for the purpose of participating in a public design competition, emphasizes the innovative use of eco-sustainable materials. The structure is made of wood and straw, a choice that emphasizes environmental sustainability. The project has eleven levels, featuring public spaces on the ground floor and apartments on the upper floors, accessible via a central stairwell and elevator shaft. The predominant colors are the natural color of bamboo, used in the sunscreens, and the green of the glazed side walls of the verandas. The north elevation differs from the others in that it faces an interior area of the neighborhood. Because of the exposure, an effort was made to define as few openings as possible, which access triangular balconies that, hanging independently of the structure, enliven the facade. The facade is enriched with the provision of a climbing wall along its entire height and extending the leisure function inserted in the park adjacent to the building, fitting harmoniously into the surrounding context.
For a family with three girls, we designed a three-story dwelling, with a basement reserved for the garage, revisiting the archetype of the classic pitched-roof house. The reinterpretation, achieved through the demolition of an existing building and reconstruction on an already defined site, is functional to 'optimize the use of space. The slope of the roof ridge gives a visual dynamism that imparts a sense of movement to the entire structure. The 'cozy living on the ground floor consists of functional windows to maximize natural light. A central staircase facilitates the connection between floors, offering a home suited to the dynamic needs of a family.
Telescope Villa comes to life from the clients' desire to live immersed in nature, in a house built with materials that respect the environment even in the production processes. The land is located at the top of a hill in Franciacorta and the residence is made up of two distinct and overlapping volumes, specifically designed so that the large windows facing south are hit by the sun's rays only during the winter months. The latter are interpreted as a passive heat generator, shielded during the summer by the particular conformation of the inhabited volume.

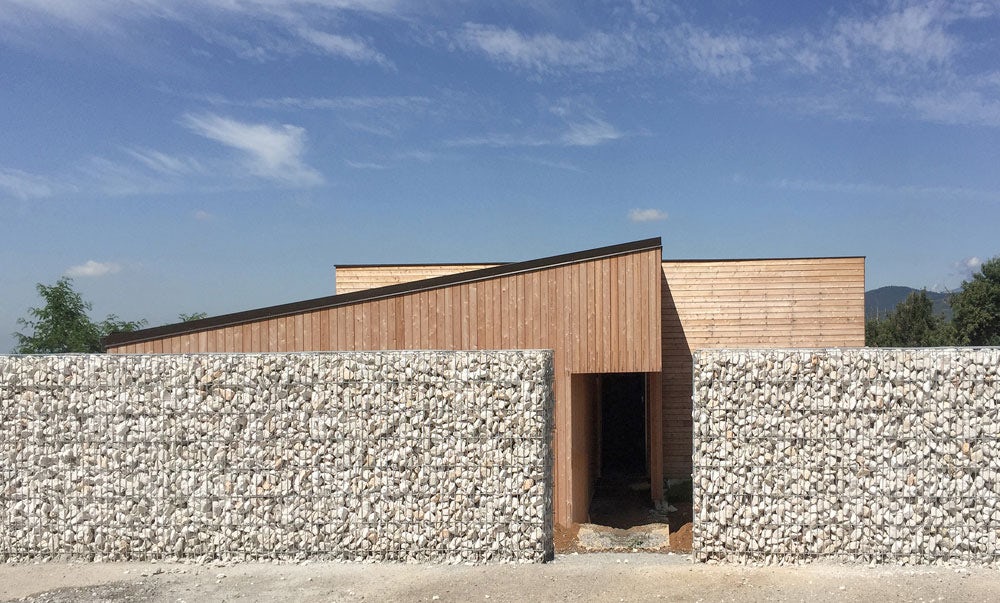
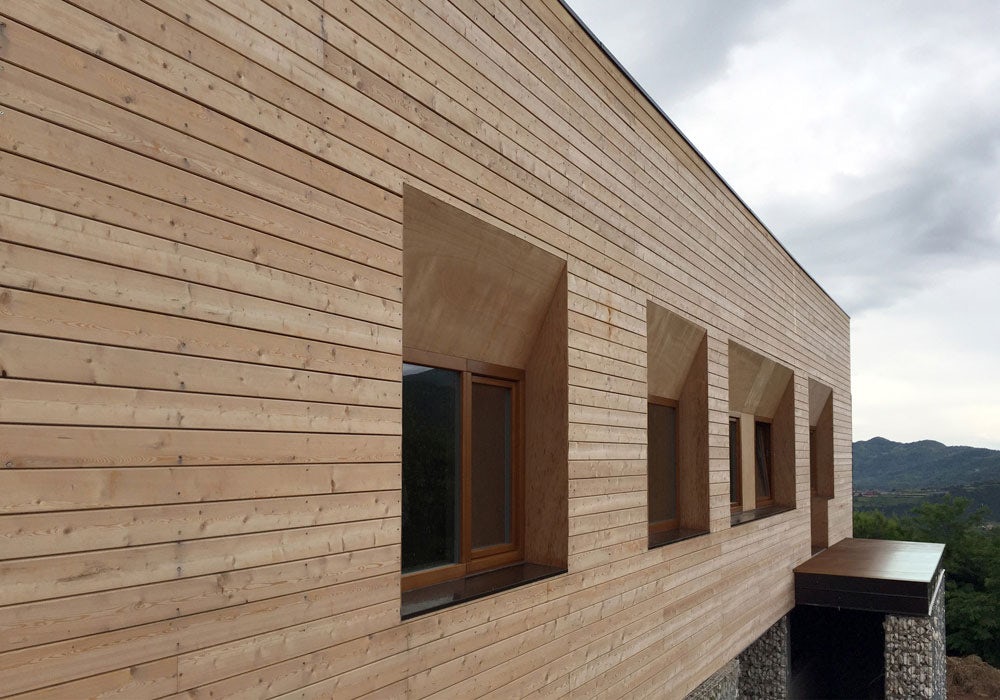
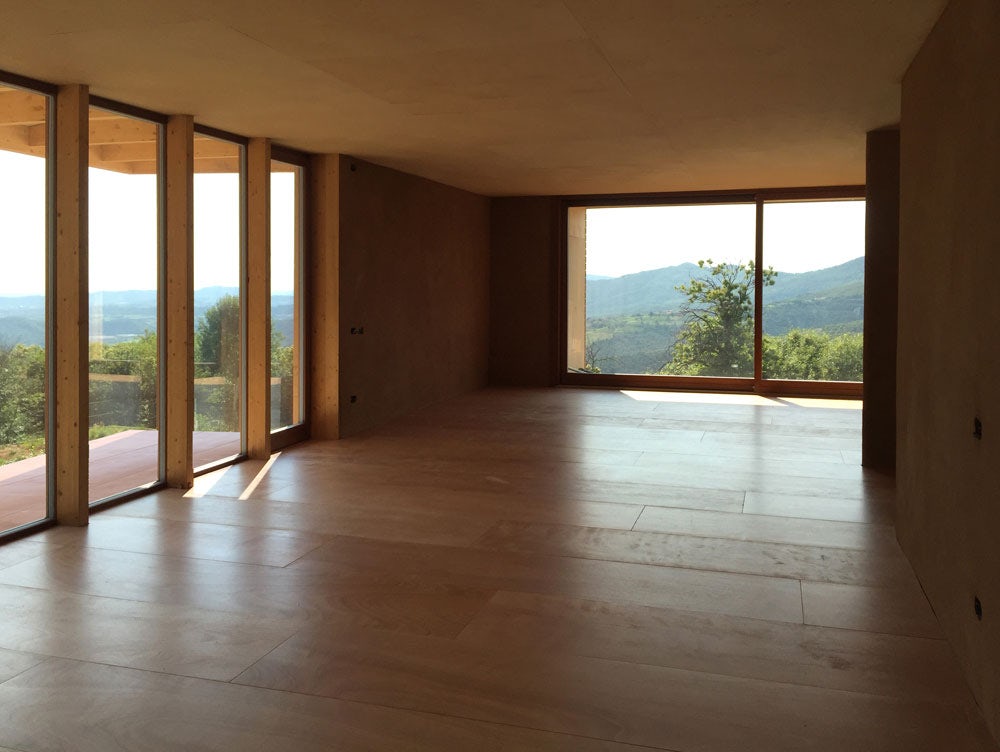

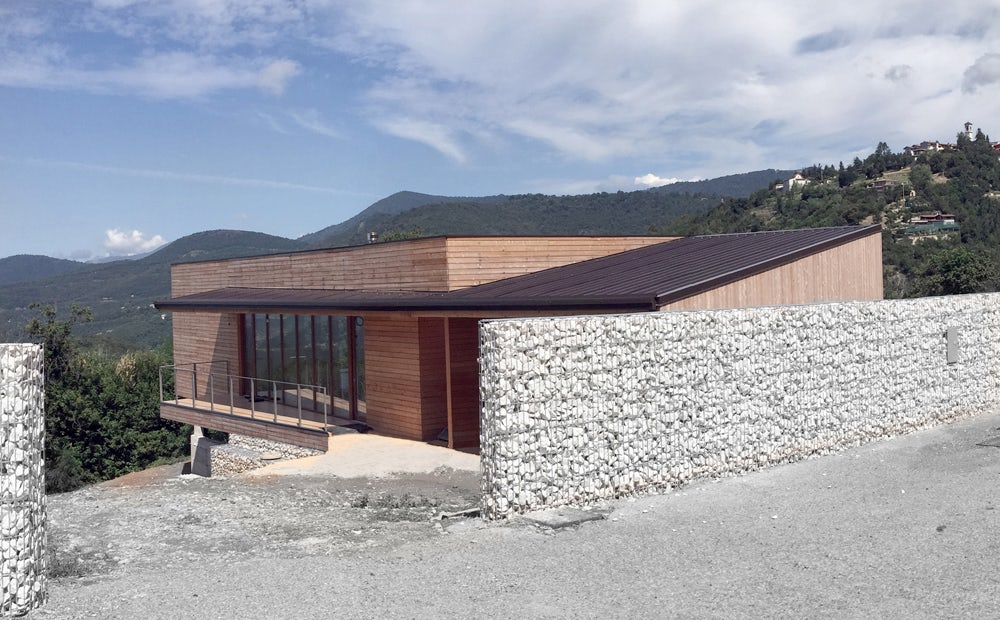
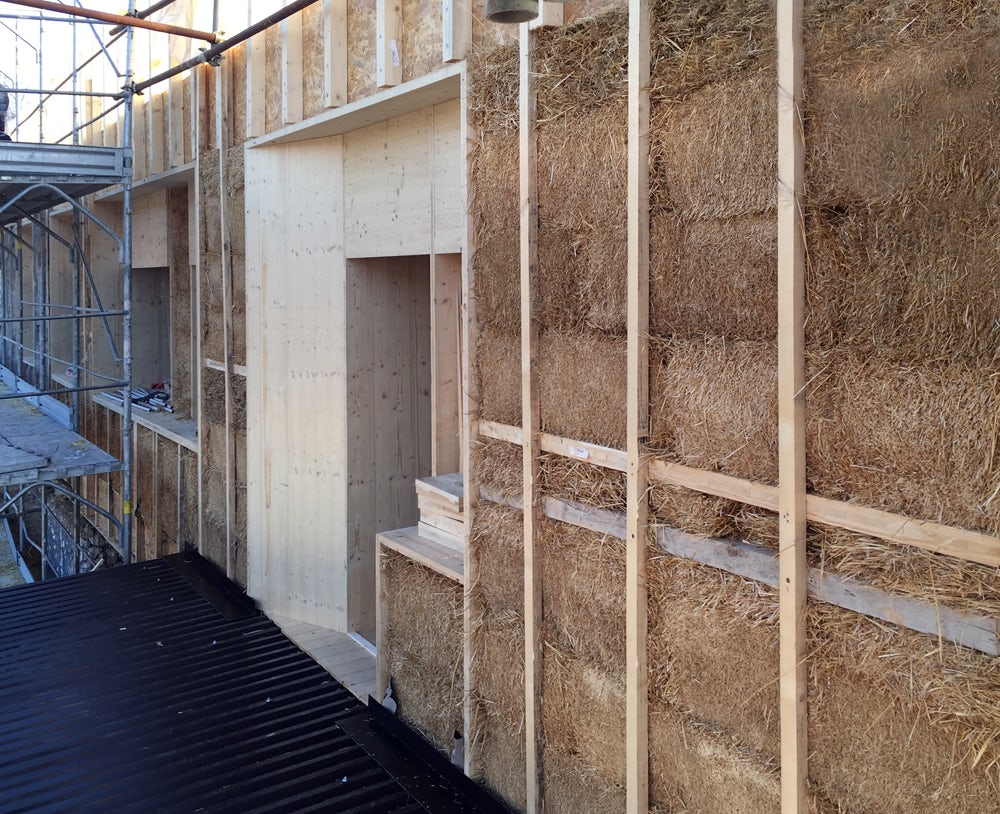
Tax credits for energy efficiency allowed us to establish an open dialogue with our clients, informing them about the different possibilities of intervention and the long-term benefits that energy requalification can bring. In these projects, since it was not possible to intervene in the design of existing buildings, we focused primarily on analyzing and optimizing the environmental impact, adapting our solutions to current regulations.